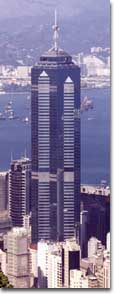 INTRODUCTION INTRODUCTION
This 80-storey commercial building, located at 99 Queen's Road Central, covers a site area of 8,816 sq m. The Center is largely devoted to office units with some retail at ground levels. The building has a splendid entrance hall on the sixth floor, while the 42nd floor is a skylobby which doubles as a viewing area. Other facilities include a day-nursery, public open spaces, landscaping areas and at least 350 parking spaces in the underground
carpark.
The project used four 24 m caissons as the principal foundation. Each caisson was formed by 30 vertical slurry wall panels arranged in a circular section. Excavation was carried out in the middle, which transformed each caisson into a very big shaft. The slurry walls were excavated by a trench cutting machine known as the
"hydrofraise" which uses bentonite slurry as the soil supporting agent as does normal diaphragm wall construction. The hydrofraise removes the excavated materials automatically from the trench and reuse the slurry afterward through the
"desanding" process. The average depth of the 24 m diameter caissons was about 45 m. After excavation was completed to the required depth, a 4.5 m deep reinforced concrete raft resting on bedrock was constructed to take up the future loads of the building through a composite column cluster. Some of the parameter walls required for the basement excavation were constructed in the form of bore pile walls by rotary drilling
method.
The basement and podium used reinforced concrete and composite columns, while the office tower used a structural steel frame; the best combination for the fast-track project
-- which originally had a 730-day contract period. The structural steel members for the tower came from Taiwan, the Philippines and Japan, and weighed about 32,000 tonnes altogether. It is also the first building of this size in Hong Kong constructed entirely in structural steel without any reinforced concrete inner core. In order to compensate for the loss in rigidity, the addition of complicated bracing members were
required.
Some challenges
Due to the building's
size and the congested urban environment, material delivery had been one of the major challenges in construction. As a result, a well-planned material delivery schedule prepared and updated under close coordination with the major suppliers and subcontractors had to be made from time to time. The project had also made use of four lifts, two material hoists, and four tower cranes, so that internal transportation can be maintained quickly and conveniently within the entire construction
period.
foundation and superstructure
Paul Y-ITC Construction & Engineering Co Ltd
|

 INTRODUCTION
INTRODUCTION