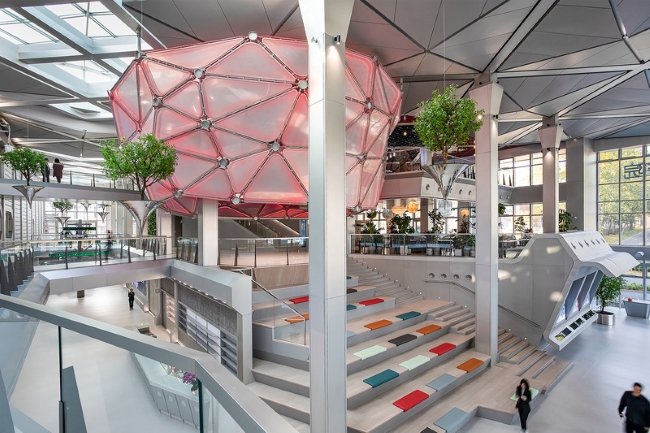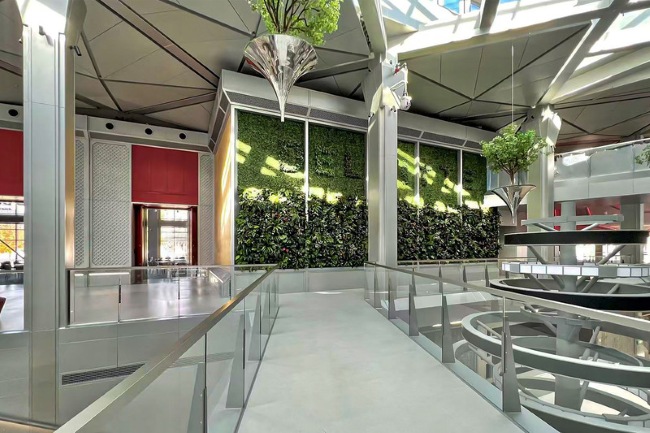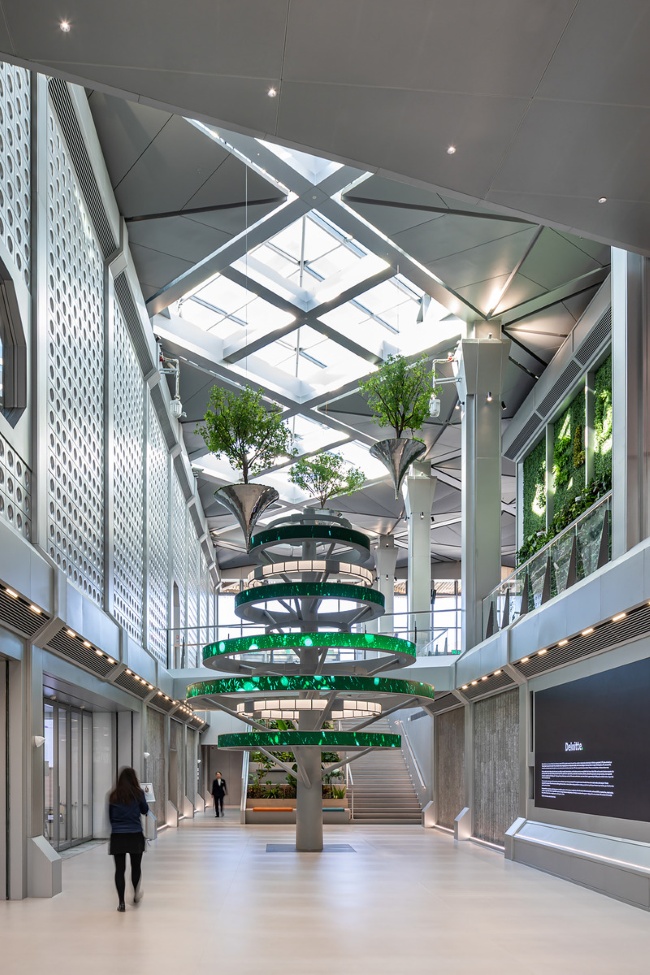February 1, 2025
Deloitte University Asia Pacific China Beijing, China
Deloitte University Asia Pacific China (DU AP China), the first independent campus in the Asia Pacific region, is one of the seven global campuses of Deloitte University. The interior design, managed by aoe, incorporates various disciplines from concept to implementation. The design centers on four main principles: future technology, green sustainability, local cultural roots, and elements refined from the memory of the original industrial site.
Welcoming Experience: Stepping into the Future Entering DU AP China feels like stepping into a futuristic space station. The lobby design merges contemporary technology with classical elegance. The 3-story high space and large screens evoke a sense of futurism. In the reception area, the “perfect match” installation introduces a Chinese element, blending modernity and tradition.
The large lantern and steps below form the hub of the space. Made of double-layer translucent ETFE film, the lantern offers a contemporary reinterpretation of the traditional Chinese lantern. Wooden steps and color-changing cushions beneath the lantern provide a comfortable place to rest and communicate.

The History Gallery on the first floor of the atrium begins with the Café Area. The "Magnetic Wall" above the Historical Gallery and the "Tree of Culture & Values" at the end, represent display surfaces and focal points for the Smart Green Campus.
Learning Experience: Exploring Knowledge Space tunnels through the "Magnetic wall" lead to over 40 independent classrooms where participants, in small groups of 12 to 24, engage in interactive learning activities such as cooperation, discussions, and consultations.
The Future Classroom is designed for immersive experiences and is equipped with high-end multimedia equipment.

Connecting Experience: Blending Time and Space Skywalks in the atrium area connect different functional areas, offering a variety of learning and communication experiences. On one side of the green wall, the foyer of the Grand Ballroom highlights the blend of future technology and local culture, featuring dragon scale-shaped lighting, wave-patterned wallpaper, and elegant carpeting.
On the other side of the green wall, two space energy centers—a restaurant and a bar—offer diverse experiences. The restaurant, themed around the universe and stars, creates a cosmic fantasy atmosphere and highlights cultural diversity. The bar blends sci-fi and cyberpunk styles.
DU AP China aims to inspire attendees' potential, promote corporate culture, and showcase advanced leadership.
Fast Facts
Completion year: October 2024
Gross built area: 10,000 m²
Interior design team: aoe
Clients: Deloitte Business Skills Training (Beijing) Co Ltd

(Source:V2COM)
|
|