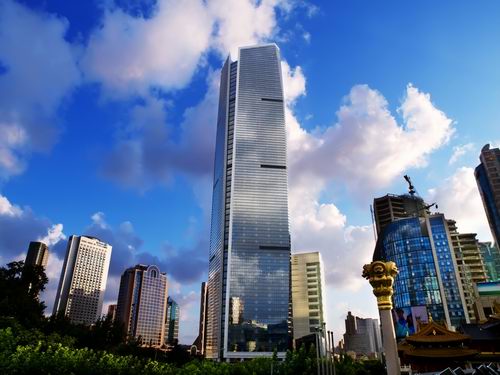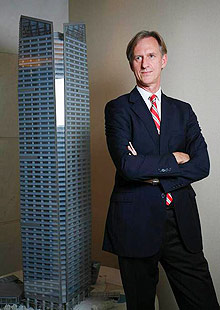November 7, 2010
Completion of the tallest structure in Puxi, Shanghai
The recently completed 61-storey Wheelock Square in the heart of vibrant Nanjing West Road is now the tallest structure in the Puxi district.
The 270-metre, 61-storey office tower occupies a prime location in downtown Shanghai. Adjacent to the historic Jing'an Temple and Jing'an Park, and bookended by Shanghai's two central thoroughfares, Nanjing West Road and Yan'an West Road.
Covering a developed floor area of 150,000 sq m, the Wheelock Square complex comprises a 61-storey main tower (with 50 office floors), a four-storey north annex accommodating high-end retail flagship stores, and a two-storey south annex hosting a collection of food and beverage outlets.
Wheelock Square's sleek, symmetrical lines and contemporary design elegance are combined as a singular, sculptural form rising from a richly landscaped plaza. At the top of the tower, the glass curtain wall extends as a series of planes that rise as they move away from the sculpted corner, while at the base of the tower the exterior glazing folds out from the vertical surfaces above to form both canopy and loggia for those approaching the lobby. Viewed from the ground, the Wheelock Square tower sits on a square stone base raised several steps from the surrounding plaza.

The 2,000 sqm south annex is connected to the main tower by a covered walkway, and forms an intimate space for outdoor dining between its own mass and the tower lobby. At the northeast corner of the site, facing Nanjing West Road and Jing'an Temple, is a large reflecting pool with a custom sculpture.
Championing environmentally friendly architecture in Shanghai, Wheelock Square has utilised a low-emissivity (Low-E) glass facade that maximises the natural light penetration into the building and helps prevent heat loss. Other signature green design elements include water-saving taps throughout the building, independent fresh air intake on all floors, and a 24/7 building management system that controls the efficiency of lighting, air-conditioning and energy usage. Aside from its own landscaped gardens, the tower is surrounded by a green belt comprising the Jing'an Park and grounds of the Shanghai Children's Palace next door.
Inside, Wheelock Square showcases state-of-the-art design specifications and premium provisions for its privileged tenants. These features include ceilings that are the highest of any modern office tower in Shanghai, extending to 3.05 metres, and high-specification floor plates stretching to 2,100 sq m.
Designed by New York-based architectural firm, Kohn Pedersen Fox (KPF), Wheelock Square also raises the bar in sustainable building techniques, contemporary urban aesthetics and premium Grade-A office space, and represents the pinnacle of corporate design in one of the world's most dynamic commercial centres.
|

Robert Whitlock, KPF Principal and Chief Architect of Wheelock Square.
|
|
|