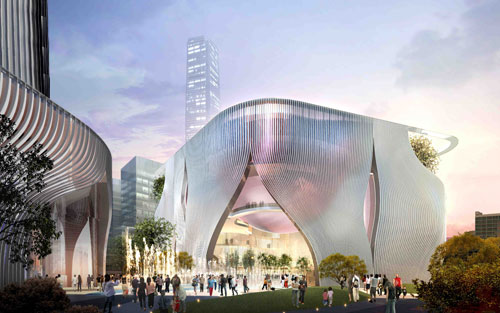On 10 December 2012, the West Kowloon Cultural District Authority (WKCDA) announced the appointment of two Hong Kong born architects to collaborate on the architectural design of the Xiqu (Chinese opera) Centre, one of the landmark cultural venues for the West Kowloon Cultural District, scheduled to open in 2016.
The two lead architects, Bing Thom in Vancouver and Ronald Lu of Hong Kong, have formed a joint venture partnership Bing Thom Architects and Ronald Lu & Partners Co Ltd and will work with the authority over the next 4 years to design and deliver a world-class facility for the preservation, development and promotion of this important art form of Chinese cultural heritage in Hong Kong.
The Xiqu Centre will be the first of 17 core arts and cultural venues to be opened within the District. The venue will provide a platform for the Xiqu communities to interact, develop, produce the finest examples of Cantonese and other Chinese opera performances, attract new audiences, educate and collaborate with and host international cultural programmes.
Occupying a prime site of 13,800 square metres at the eastern edge of the District on the corner of Canton Road and Austin Road West, the centre will provide a gateway of access to the Cultural District. Early concept designs illustrate that the building will provide a striking entrance, a lantern for the District, employing the Moongate traditional Chinese motif and a dynamic treatment of the facade. Its flow or "qi" is expressed with curvilinear paths and forms. The architecture incorporates a generous amount of public leisure space, in addition to 2,000 square metres of training and education facilities, two superbly designed auditoria for 1,100 and 400 seats (the latter to be developed in phase 2) respectively and a traditional Tea House for performances for audiences up to 280.
Bing Thom and Ronald Lu have a wealth of relevant experience in the design of performing arts and Chinese opera venues including: Ronald Lu & Partners' design for the first purpose-designed Chinese opera facilities in Hong Kong, the Ko Shan Theatre Annex, Hong Kong; Bing Thom Architects' ongoing project of Shijiazhuang Grand Theatre; The Chan Centre for the Performing Arts at UBC, Vancouver, (completed in 1997) and; The Arena Stage Expansion in Washington DC (completed in 2010).
Mr Bing Thom said on behalf of Bing Thom Architects and Ronald Lu & Partners, "The commission for Hong Kong holds a special place in my heart, a true homecoming for me - my first building in my birthplace. It is an honour to return to design a home for this most authentic Chinese performing art, the first building for the West Kowloon Cultural District. The world is fast becoming a blend of Eastern and Western cultures and Hong Kong captures this magic by nurturing and celebrating Xiqu tradition. The Xiqu Centre design is a contemporary expression of a traditional Chinese opera building to show our wonderful art form to the world. The West Kowloon Cultural District gives Hong Kong talent its world stage!"
The design team was picked unanimously by a Jury Panel made up of prominent leaders in the relevant professional and cultural sectors in Hong Kong, China and internationally: Mr Cui Kai, Architect, China; Prof Odile Decq, Architect/ Urbanist, France; Mr Jordi Farrando, Architect, Spain; Mr Lee Shing See, WKCDA Development Committee member and Chairman of the Steering Committee and Engineer, Hong Kong, China; Mr Mao Chun Fai, Fredric, Theatre Director, Hong Kong, China; Mr Pau Shiu Hung, Architect, Hong Kong, China and; Mr Yuen Siu Fai, Vice Chairman of the Chinese Artists Association of Hong Kong.

The Xiqu Centre
Also announced was the shortlist of six design teams that have been invited to submit proposals for the architectural design of M+, Hong Kong's future museum for 20th and 21st century visual culture within the District, scheduled for completion in 2017. M+ is an ambitious project, the scale of the museum building alone, at around 62,000 square metres, will be on par with the Museum of Modern Art in New York. Situated on the waterfront of the Victoria Harbour at the edge of a 14-hectare park, the architecture brief will be shaped around the museum's core values. It will provide vital space for artists to meet, exhibit and experiment and will house a world-class permanent collection of Hong Kong, Chinese, and Asian visual culture: art, design, architecture and the moving image.
The six shortlisted teams are:
. Herzog & de Meuron + TFP Farrells
. Kazuyo Sejima + Ryue Nishizawa/SANAA
. Renzo Piano Building Workshop
. Shigeru Ban Architects + Thomas Chow Architects
. SNOHETTA
. Toyo Ito & Associates, Architects + Benoy Limited


