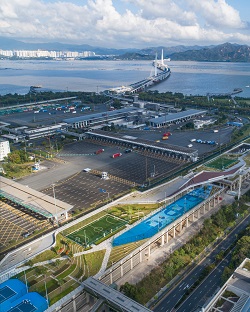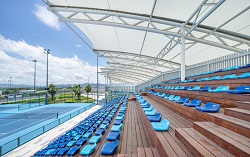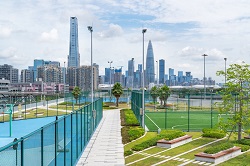|
|||
| SHENZHEN | <Search <Archives <eBulletin | ||
December 1, 2021 Skypark, Shenzhen Over the past 40 years, Shenzhen has developed from a tiny fishing village to one of the most innovative, modern cities in China. With a rapid population growth, from just a few thousand to nearly 17 million inhabitants today, it has evolved into a thriving megalopolis. More than 33% of its very young population - averaging just under 30 years old - lives in these densely populated metropolitan surroundings, hence urban parks, as well as spaces for leisure and recreation, are essential components of a green infrastructure that helps contribute to the well-being of local communities. With Shenzhen’s comfortable year-round climate, these outdoor recreational spaces can be utilized to their fullest potential. One of the areas the local government had identified to be transformed into a sports & leisure zone was the 1.2 km long rooftop of the Southern terminal and depot building of Shenzhen's Metro Line 2, which leads to Shekou, a major crossing point to neighboring Hong Kong by ferry, bus, car, or train.
The main goal of the project was to make use of the existing, yet previously underutilized rooftop area, and to better integrate the building into the fabric of its surroundings, while simultaneously rethinking the civic function of urban design in the 21st century.
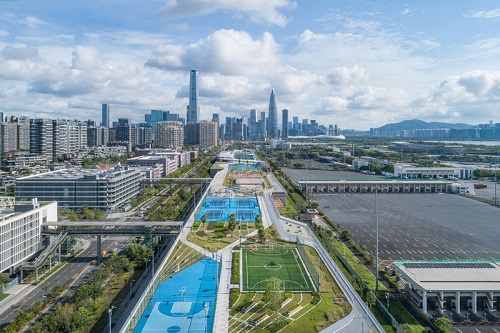 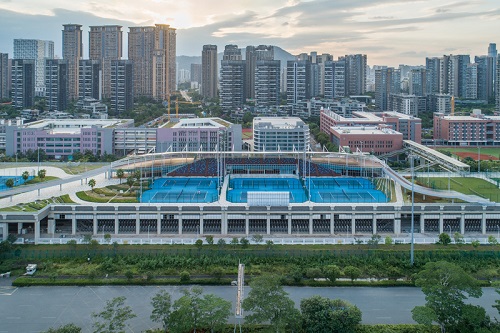 One of the challenges was to accommodate the needs of different user groups: first, to improve the quality of physical education in the surrounding schools, second, to provide places for the general public to enjoy leisurely sports, and third, to establish facilities for professional sports events and competitions with an audience.
Crossboundaries partnered with the Shenzhen Nanshan District Government to focus on the development of the roof surface as a refurbishing measure, upgrading the existing Shenzhen Metro line 2 Depot and creating an elevated sports and leisure park on top of it. The actual depot itself is primarily used for maintenance of the Metro trains (cleaning, repair, technical inspections, etc.), and also contains administrative spaces, including a crew center, a signal office, equipment rooms, etc.
The realized concept consists of a sequenced stretch of several sports facilities, combined with a park for recreation, built on an existing part of the city’s infrastructure. In line with the original intention of the architects, a public, accessible space was created, complementing a previously fragmented urban context.
Crossboundaries proposed to subdivide the plot into 3 programmatic zones for the 3 different user groups, all of which tightly link with their immediate surroundings: one for the general public, for social & cultural interaction; one exclusively for use of by the adjacent schools, fulfilling educational functions; and one for professional sports, for training activities and hosting of competitions with an audience.
Special emphasis was put on the fact that all 3 user scenarios can take place in parallel. The dedicated areas need to allow for closing for more limited audiences, or broader opening for bigger audiences at certain times.
Each of the programmatic areas was developed with a varied and balanced mix of sports, leisure, support & service (changing rooms, coach and referee areas), and green functions, resulting in an overall integrated sports and playscape.
The segmentation of the long, stretched sports park was influenced by the adjacent educational institutions. Ultimately, the architects divided the rooftop stretch into 5 segments: the northernmost part is dedicated to the Shenzhen Nanshan Foreign Language School, followed by the Professional Sports Competition and Training zone. Next are the facilities for Shenzhen Bay School’s North and South Campuses, and finally there is an area dedicated to the general public for leisure, fitness, and the enjoyment of greenery. In a functional sense, the strip satisfies the needs of multiple user groups for sport and leisure facilitation, becoming a linear recreation hub serving the neighborhood.
In total, for all of the schools, 5 tennis and 6 basketball courts, as well as 2 Five-a-side fields, were placed. Several running tracks (460m, 160m, and a straight 200m track) were also added. The competition and training area for professionals was equipped with 2 lawn courts, 6 competitive tennis courts, 4 training and 2 clay courts, and 2 volleyball courts. The community segment features green areas, as well as a full-size soccer field.
All entrances and accesses, to the rooftop park, are located in direct vicinity to different functional areas, while preventing unnecessary interference, and are reachable via 6 access points in total. Vertical connections make the North and the South end directly accessible from the ground floor, inviting the general public up to the roof area. School access occurs exclusively via crossovers leading directly onto the rooftop. They are attached to 3 secondary public entrances, in the form of elevators and staircases, for additional access from the street level.
The development of a wayfinding and signage system along a very long strip, like in the case of the Shenzhen Bay project, has to facilitate navigation and overcome the seemingly repetitive character of an extremely linear site. Applying the results of the previous analysis, Crossboundaries designed a signage system applied on a macro, meso, and micro scale.
Macro scale signage is assigned to the entrances, highlighting them and ensuring that they are visible from the ground floor, and from a distance.
Meso scale signs are deployed along the strip and help users to orient themselves (and each other) on the long, linear platform. Signage pylons are placed in 100m increments along the strip, indicating the facilities that are located in that very stretch, and providing an idea of one’s position relative to the North and the South entrance. The top parts of the pylons have numbers – 100, 200, 300, etc. - marking the distance one has walked.
Finally, micro scale signs identify specific destinations within those 100m marks. They define meeting points, while at the same time serving as functional objects in the form of benches, light cubes, garbage cans, and the like.
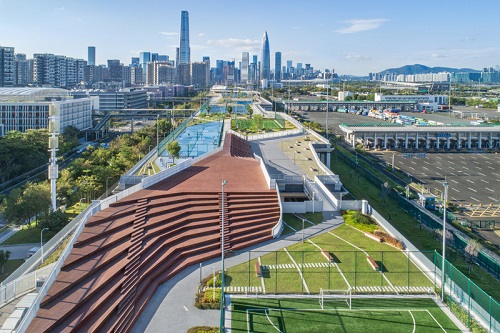 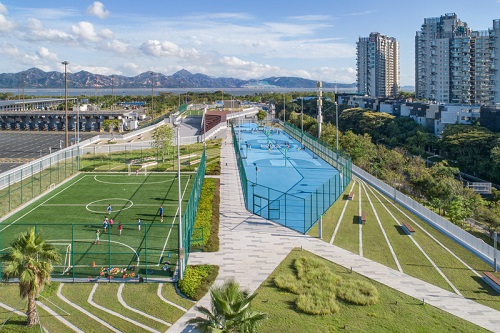 Technical data
Project name: Shenzhen Nanshan Sky Park
Location: Nanshan District, Shenzhen, China
Client: Shenzhen Nanshan District Government
Roof total length: 1.2 km
Roof width: 50m -70 m
Planned total area: 77,000 sq m
Design time: May 2016 -July 2017
Construction time: March 2018 -June 2021
Completion time: July 2021
Landscape/Architecture/Interior/Signage design: Crossboundaries, Beijing, China
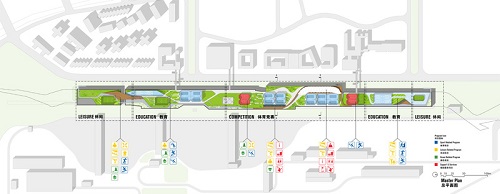 (Source: V2COM)
|
|
|
