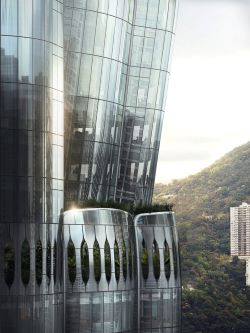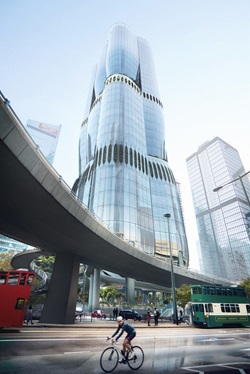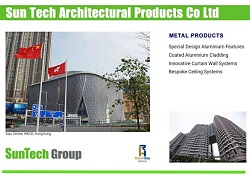|
|||
| HONG KONG | <Search <Archives <eBulletin | ||
December 15, 2023 The Henderson by Zaha Hadid Architects Located in the heart of Hong Kong's central business district, the 36-storey 'The Henderson' tower for Henderson Land replaces a multi-storey car park to create an urban oasis adjacent to Chater Garden within a short walking distance to both Central and Admiralty MTR metro stations. With its base elevated above the ground to shelter courtyards and gardens cultivated with trees and plants in the centre of one of the world's busiest cities, the design creates new civic plazas that are enveloped by nature. Echoing the organic forms of the natural world; the redevelopment connects with the adjacent public gardens and parks. These tranquil outdoor areas flow into the generous communal spaces of the interior; the craftsmanship and precision of the curved glass façade enhancing this seamless connectivity between the building's interiors and the surrounding gardens and city beyond. (Source: ZHA)
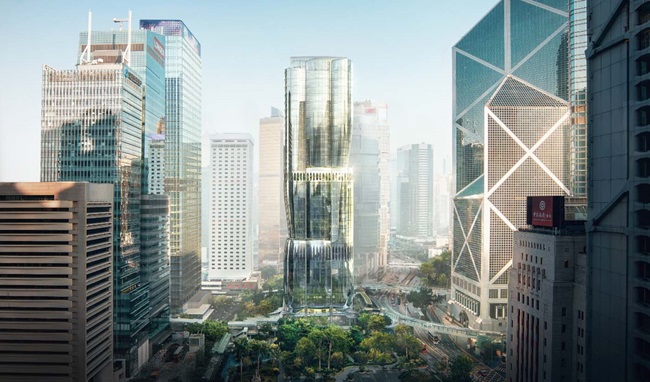 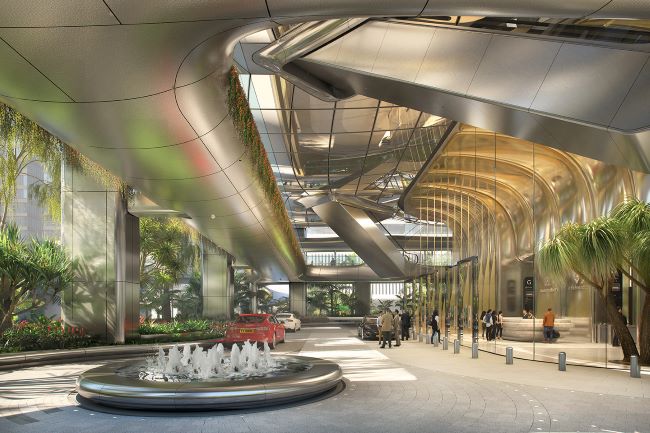 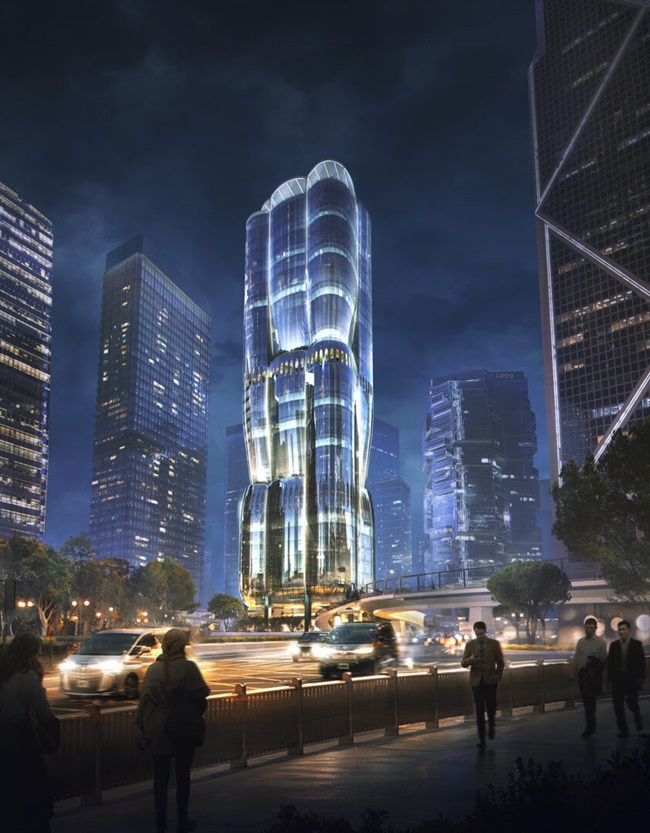 (Images: ZHA)
Project
The Henderson
Developer
Henderson Land
Architect
Zaha Hadid Architects
Location
Hong Kong, China
Height
190m (36 levels including ground, 5 below ground)
Floor area
43,200 sq m
Site coverage
65% developed
Status
2018 - TBC
(Source: ZHA)
|
|
|
