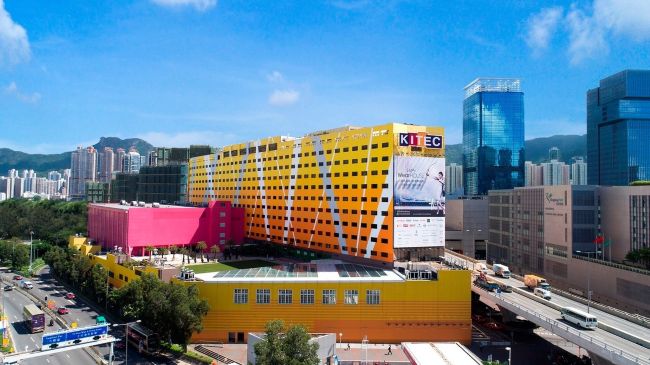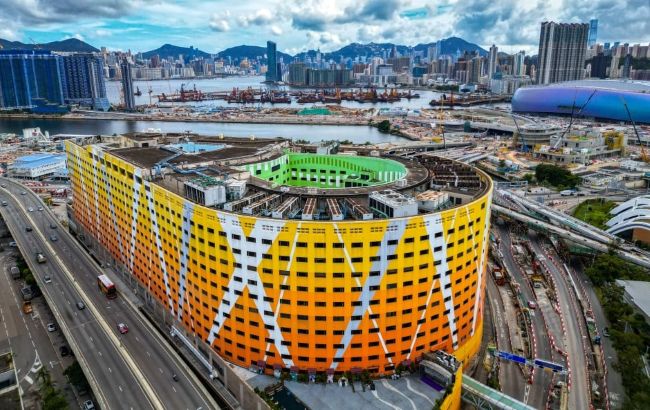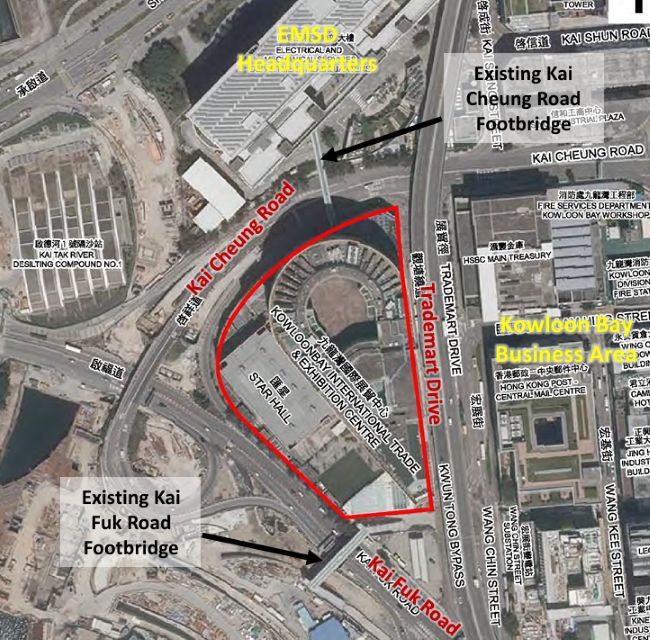|
|||
| HONG KONG | <Search <Archives <eBulletin Next> | ||
October 27, 2025 Redevelopment of former KITEC site The transformation of the former Kowloon Bay International Trade & Exhibition Centre (KITEC), in Kowloon Bay, Hong Kong marks a significant milestone in Kowloon Bay’s urban evolution. Once a mid-tier venue for exhibitions, concerts, and retail under Hopewell Holdings, KITEC ceased operations in June 2024, paving the way for a bold redevelopment initiative led by International Trademart—a consortium backed by Billion Development & Project Management and CSI Properties. Strategic Repositioning in Response to Market Dynamics
Originally approved in March 2023, the redevelopment plan envisioned three commercial towers totaling 1.77 million square feet, including dedicated industrial exhibition space. However, amid a softening commercial property market and shifting urban planning priorities, the consortium submitted a revised proposal in early 2024 to the Town Planning Board. This new scheme embraces a mixed-use typology, integrating residential, commercial, hospitality, and social welfare components.
Key Development Parameters
The updated proposal reflects a strategic recalibration of land use and density:
Residential Component
Six towers ranging from 36 to 39 stories, comprising 1,494 flats across 924,290 sq ft—approximately 62.7% of the total GFA.
Commercial and Office Space
A 29-story office tower and a six-story mixed-use building, offering 292,033 sq ft of office space and 95,209 sq ft for retail and dining—both significantly scaled down from earlier plans.
Hotel Provision
720 rooms integrated into the residential towers, supporting Kowloon Bay’s positioning as a business and leisure node.
Industrial Exhibition Hall
Retained at 121,474 sq ft, preserving the site’s legacy as a trade and exhibition hub.
Public Services
Inclusion of a day-care centre for the elderly, a nursing home, and pre-school social work facilities.
Parking
Approximately 858 spaces to support mixed-use traffic demand.
 (Images: KITEC)
Planning Considerations and Urban Integration
The revised scheme proposes a plot ratio of 6.144 and a total GFA of 1.47 million sq ft. It aligns with broader planning objectives for the Kai Tak Development Area, emphasizing livability, community services, and integration with adjacent business districts. The site’s proximity to Kai Tak and Kowloon Bay positions it as a strategic infill development, bridging commercial and residential zones while responding to evolving demographic and economic needs.
Flexibility in Land Use Planning
The shift from pure commercial to mixed-use reflects adaptive responses to market volatility and policy recalibration.
Integration of Social Infrastructure
Embedding welfare and educational facilities within private developments is increasingly favored in rezoning applications.
Preservation of Legacy Functions
Retaining industrial exhibition space signals a nuanced approach to heritage and economic continuity.
As Hong Kong’s urban fabric continues to densify and diversify, the KITEC site offers a blueprint for context-sensitive redevelopment—balancing commercial viability with community enrichment.
(Reported by Building.hk)
  |
|
|


